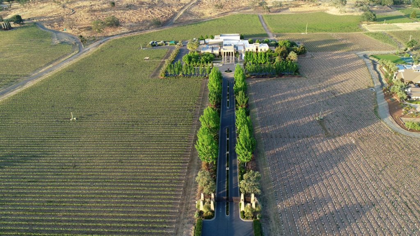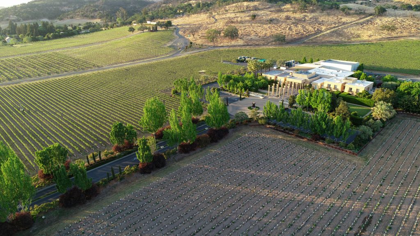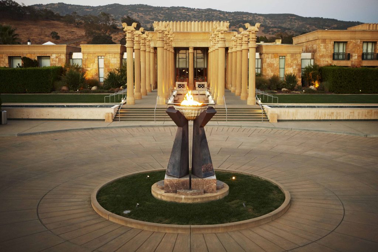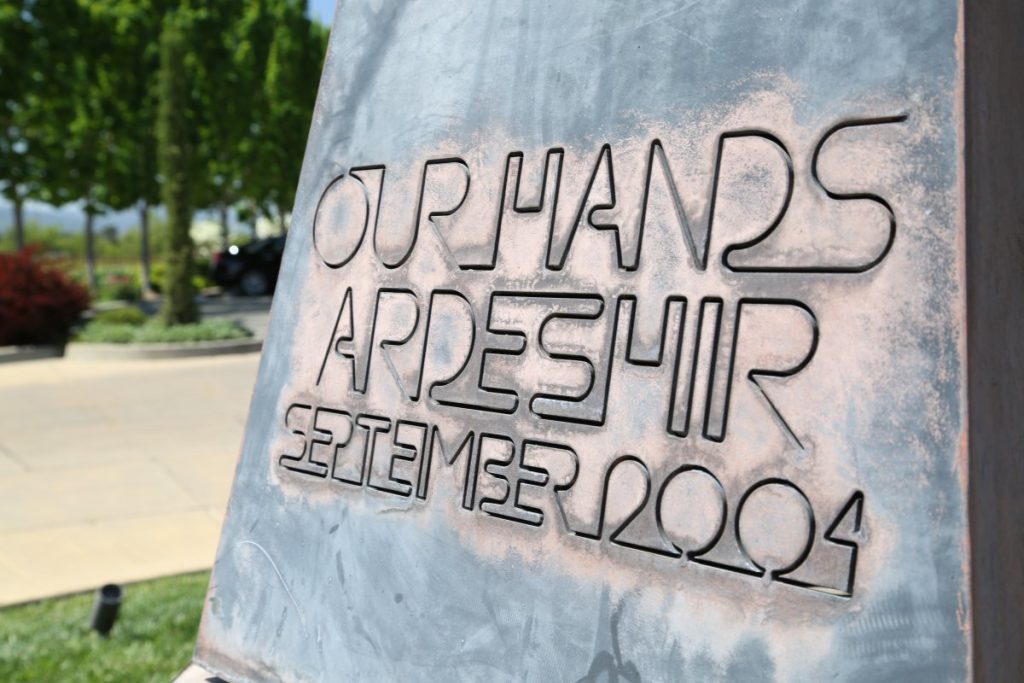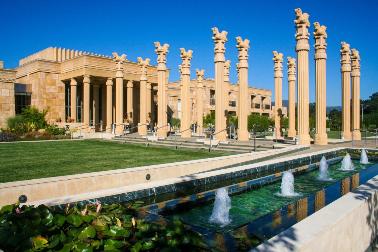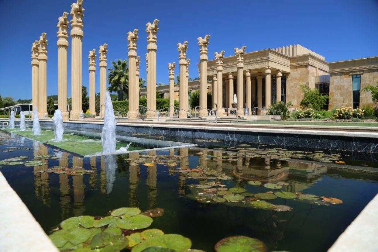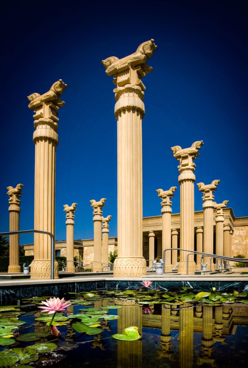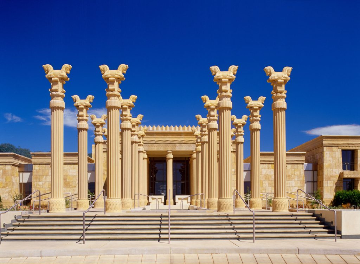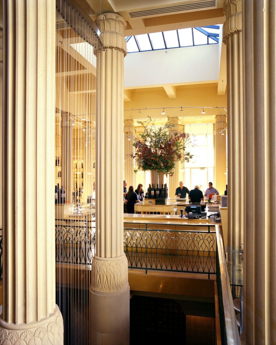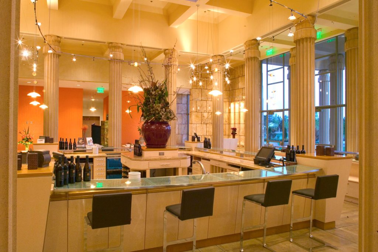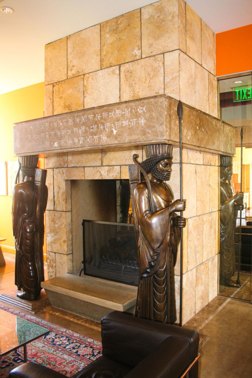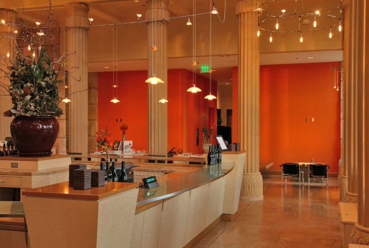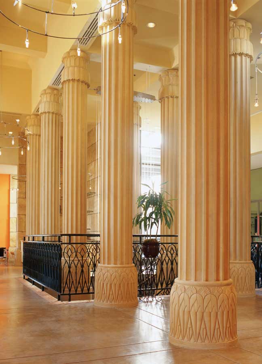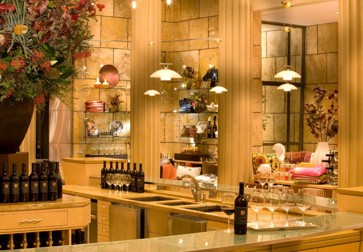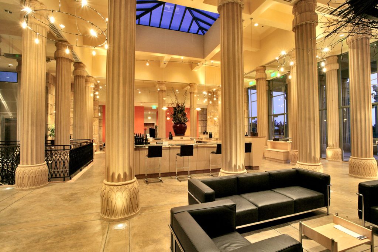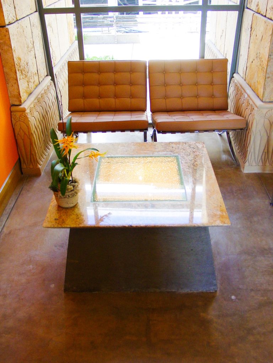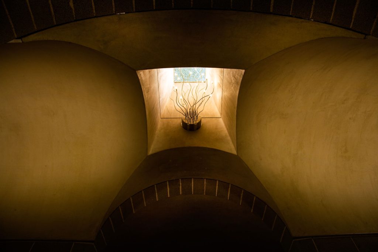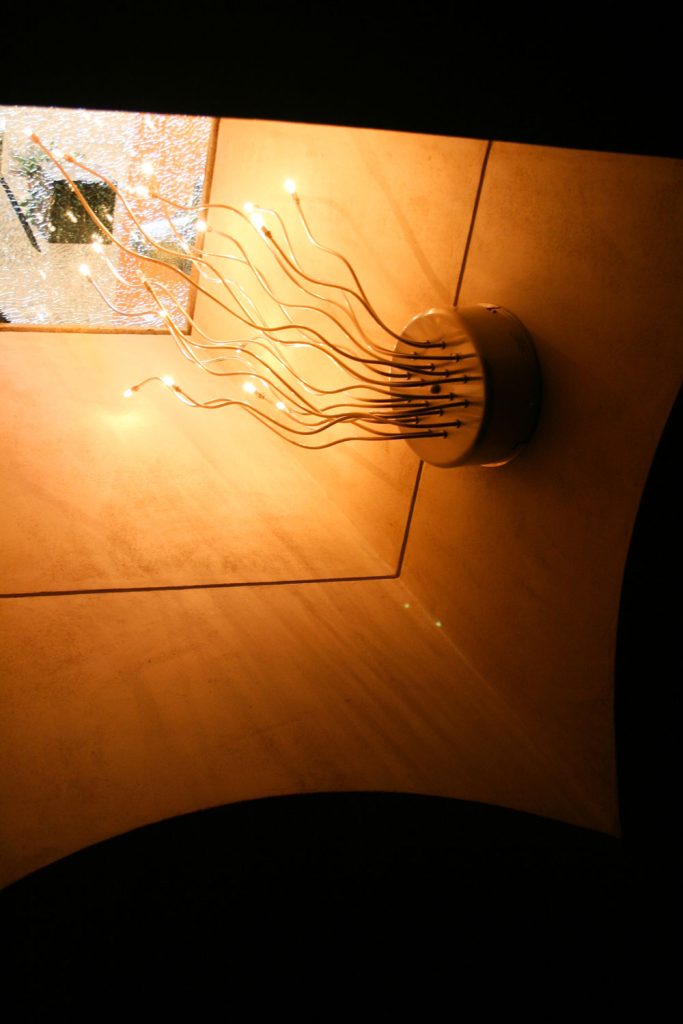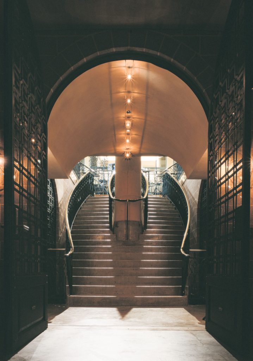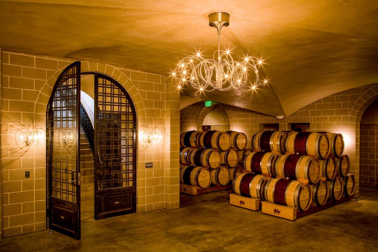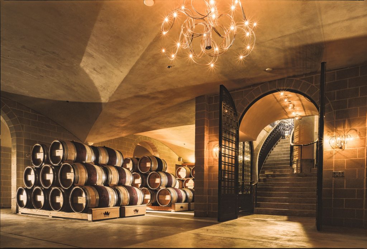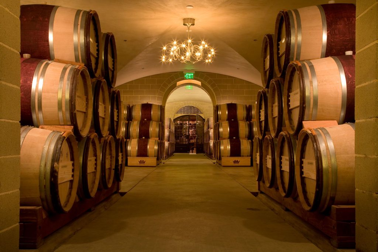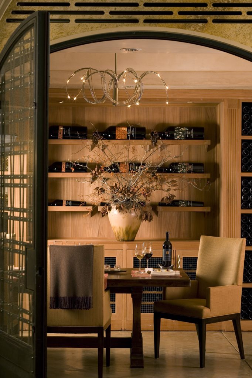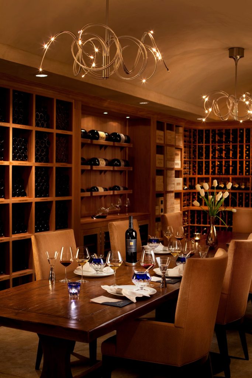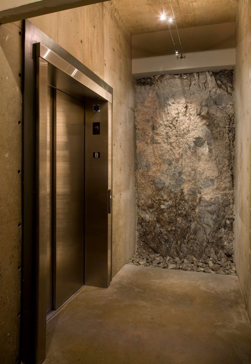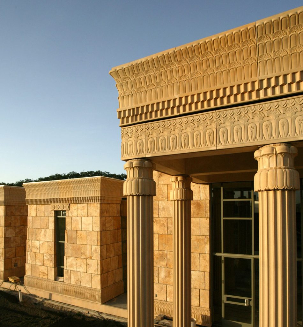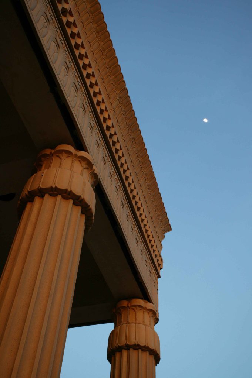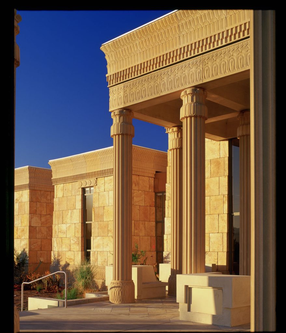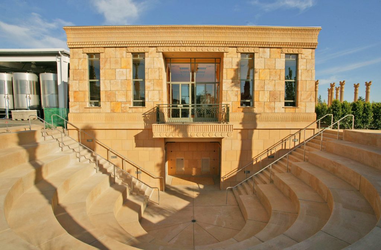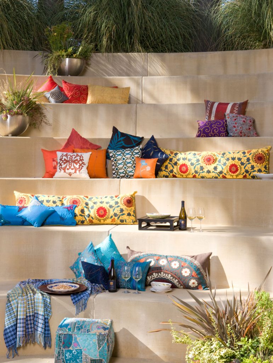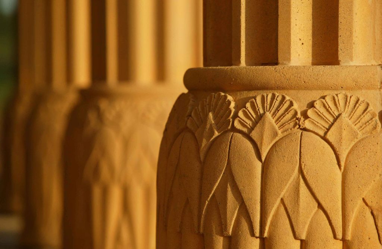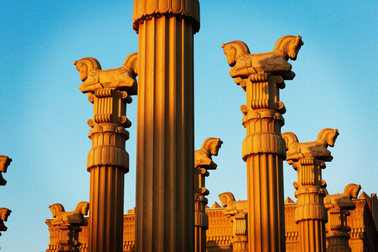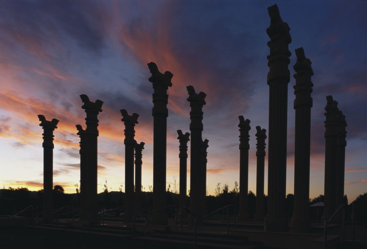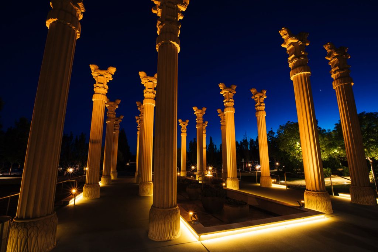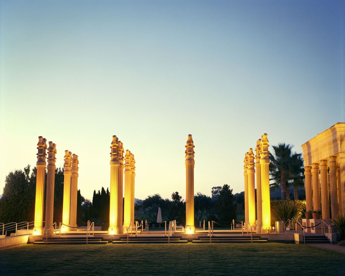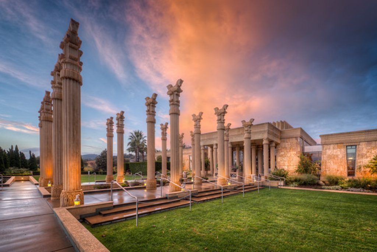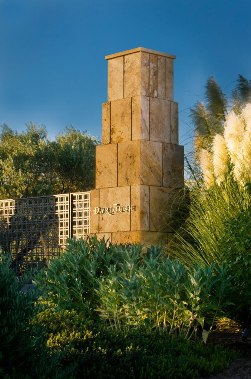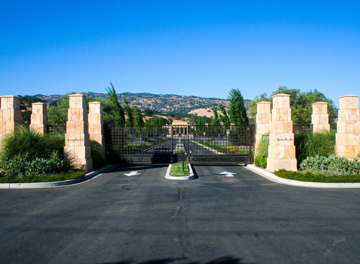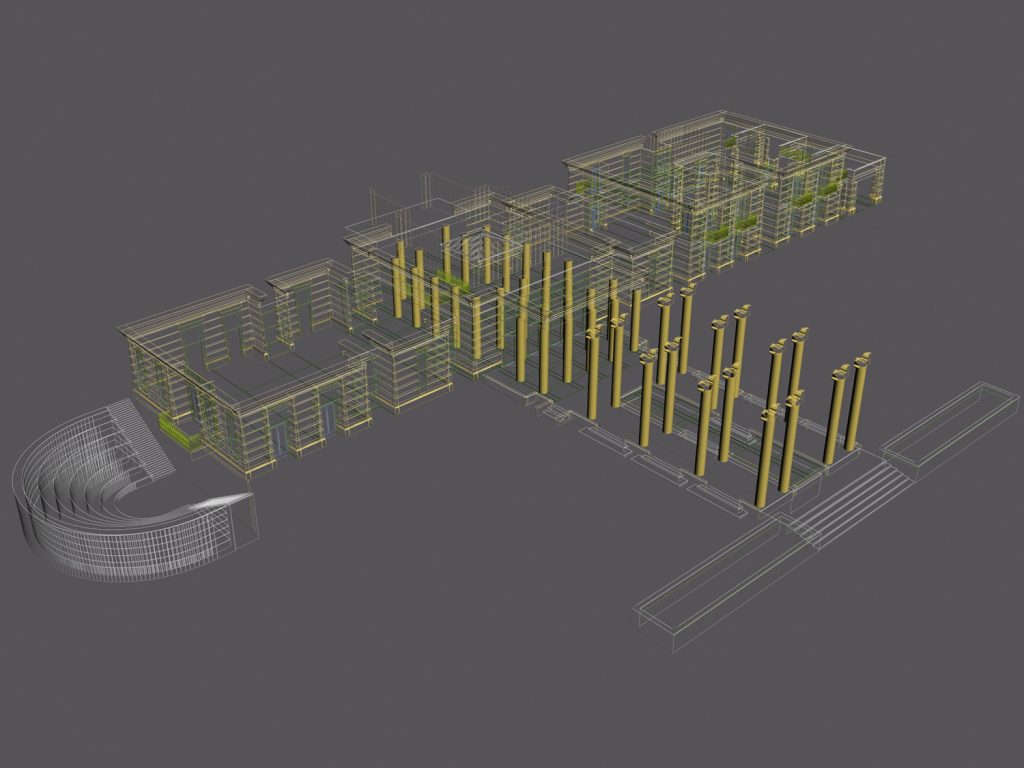Darioush Winery
Napa, California
Darioush Winery in Napa, California is a spectacular project and a result of seven years of planning, design and construction. The building has acclaimed national and international recognition and consistently attracts a large group of visitors.
The design of the project, inspired by Persepolis, creates a powerful sense of place, which welcomes guests and provides a rich environment. The architecture incorporates traditional forms and concepts with modern elements and ideas to produce a unique spatial experience.
The 22,000 square foot structure is covered in a yellow travertine, which was selected for its rich texture and color as well as its historical connection to the Persepolis region. Several different interpretations of the lotus flower are used to shape 16 original casts, which create precast concrete moldings for the base, header, fascia and cornice. Historically, the lotus flower was repeatedly used to symbolize prosperity and affluence. Sixteen entry stone trees (columns), with their two headed bull capitals are reminiscent of the seventy-foot tall columns used in the Apadana Palace in Persepolis. The columns historically symbolized the trees of the gardens of Heaven. They mark the arrival at Darioush Winery and set the expectation for the memorable journey, which is about to begin for the guests.
The design of the Darioush Winery stays loyal to the purity of modern architecture and incorporates many intriguing architectural elements throughout the building including the furnishings. Floating light fixtures enhance the unique experience of the space and contribute to the creation of the “magical space”, which will linger in the memories of the guests for a long time.
.
