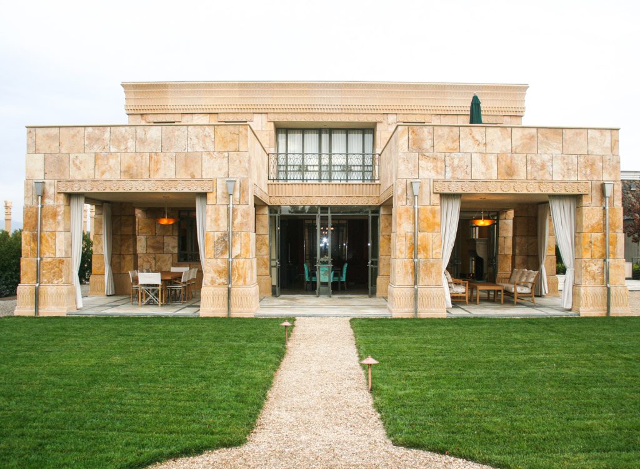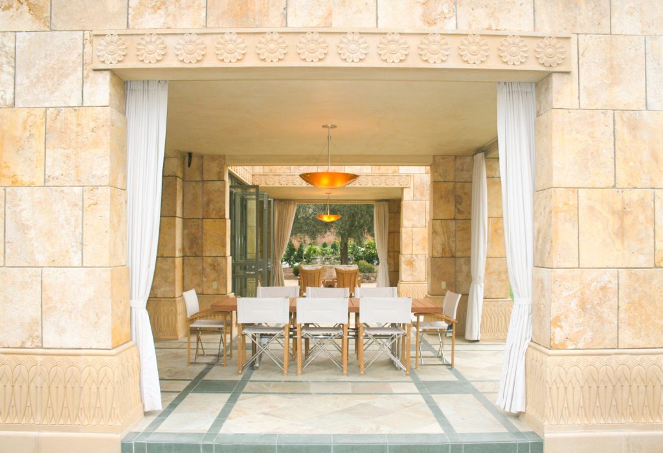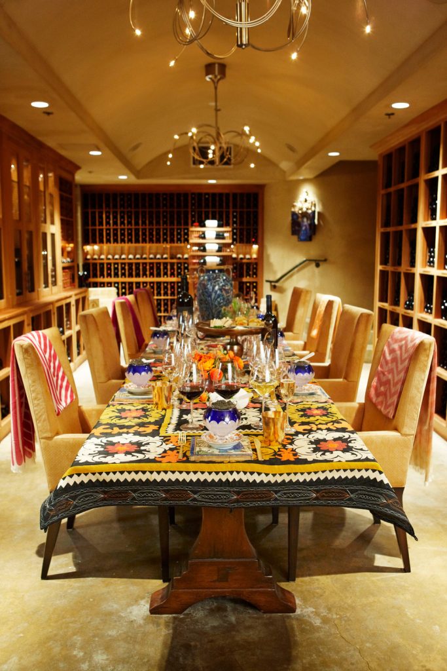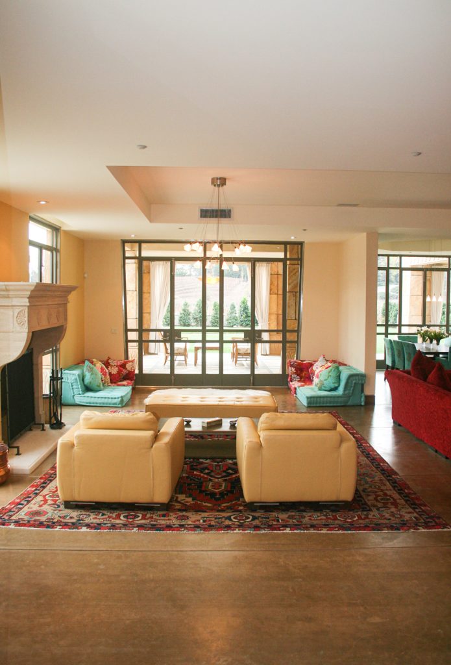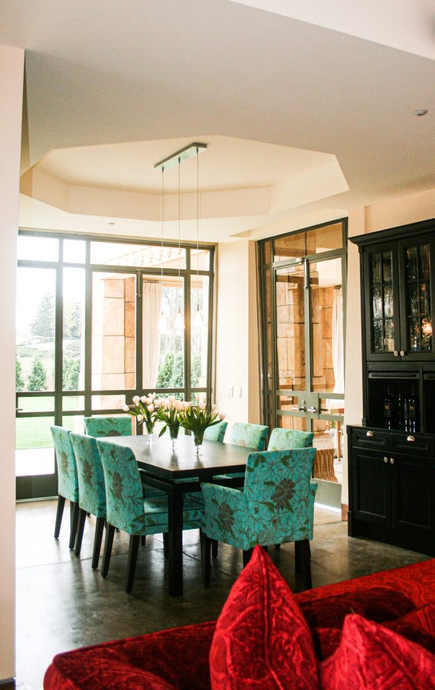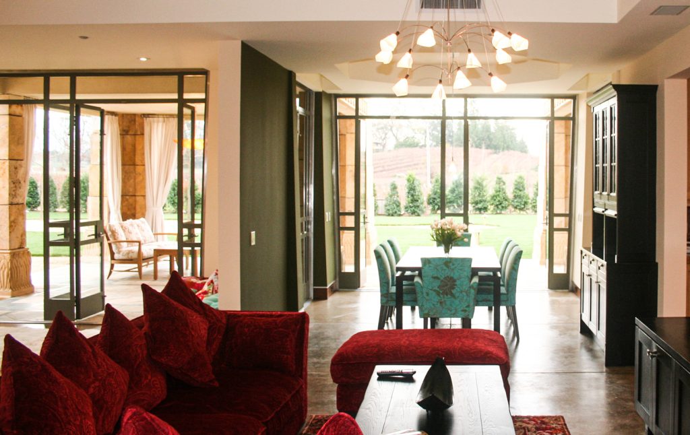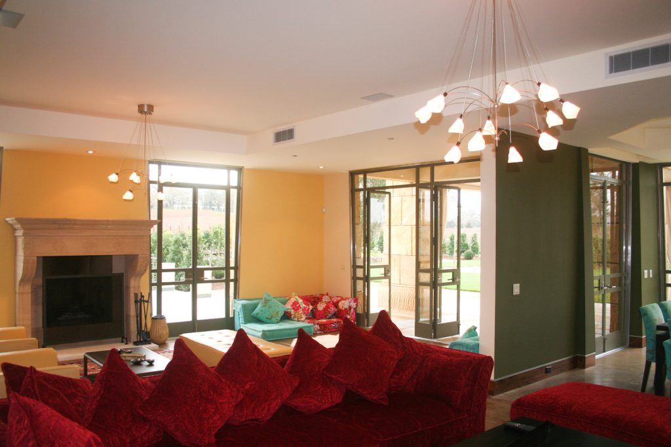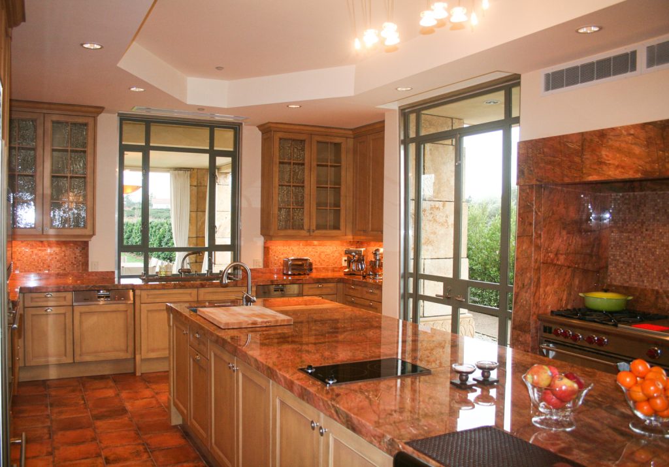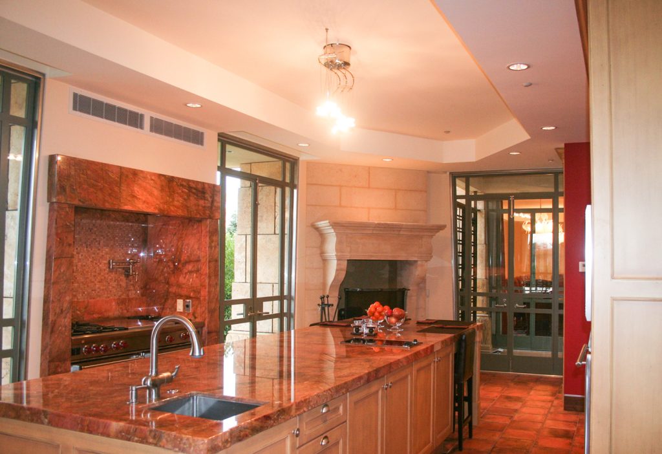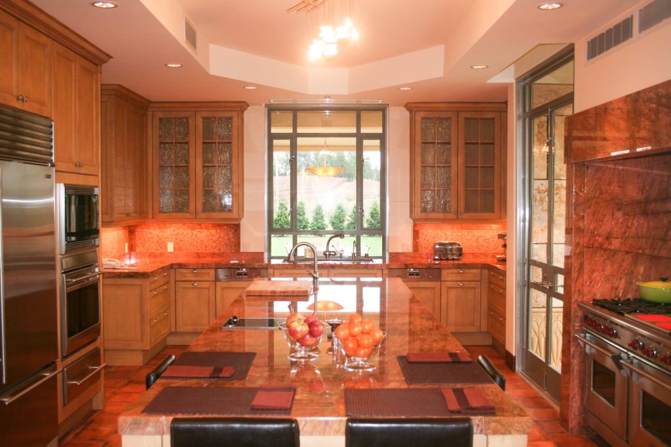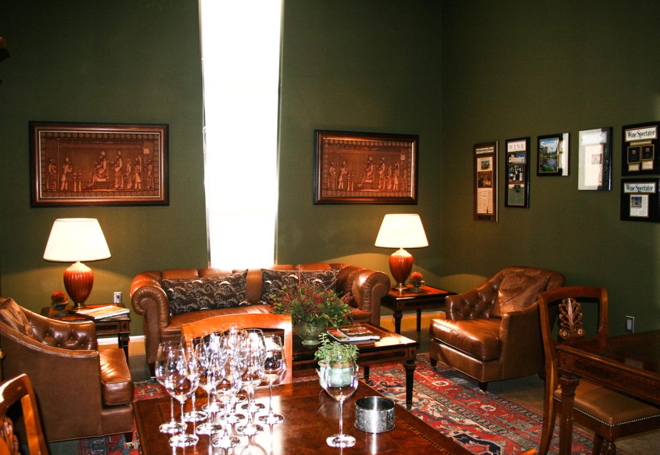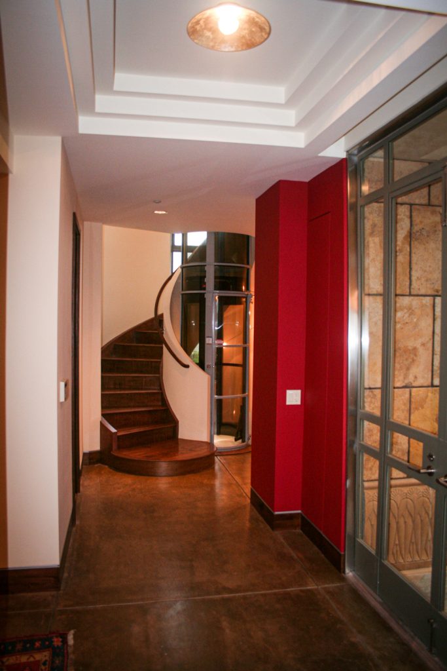Silverado Residence
Napa, California
The 5,000 square foot residence is located on a flat site in Napa, California. The residence is part of a large hospitality Complex and completes the main building.
The main entrance faces the rear of the property for privacy and views of the vineyards. There is a two-car garage and a private wine cellar at the basement level. A circular staircase wrapping around a glass enclosed elevator connects the basement, the first and the second floors. The main level is organized around a courtyard with a large living room, dining room, kitchen, and guest bedroom. The living room and the breakfast area open onto twin covered terraces softened and protected by flowing canvas curtains on three sides.
