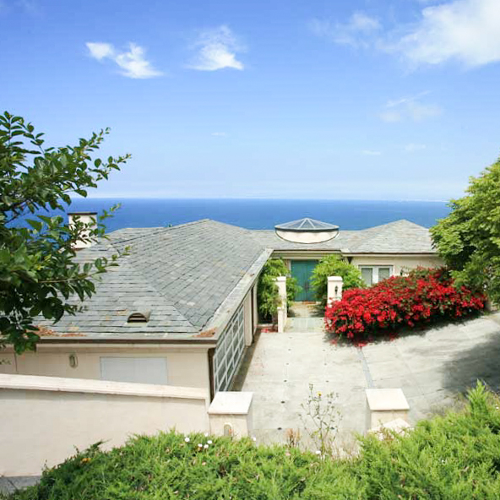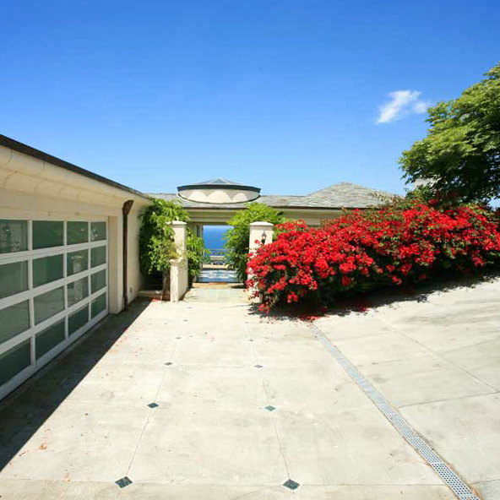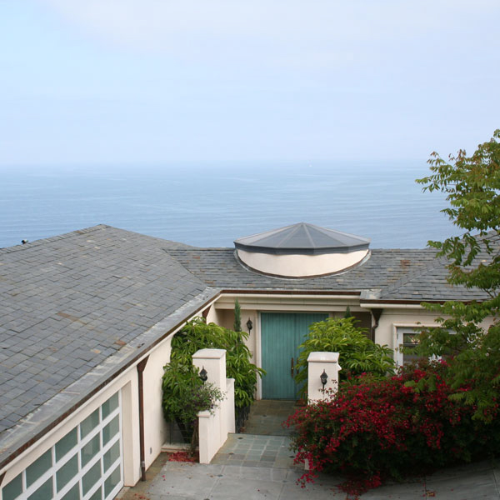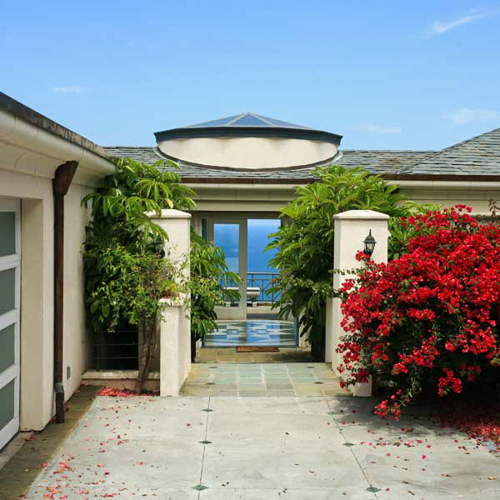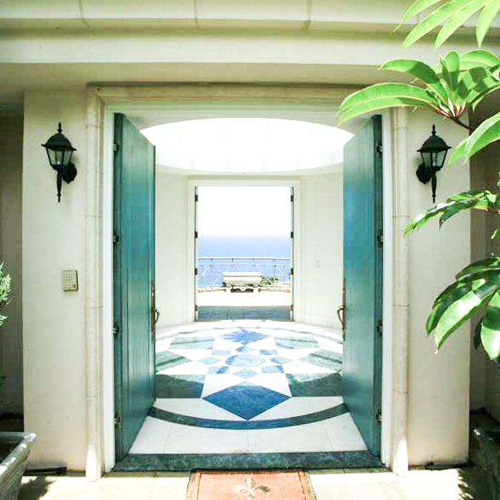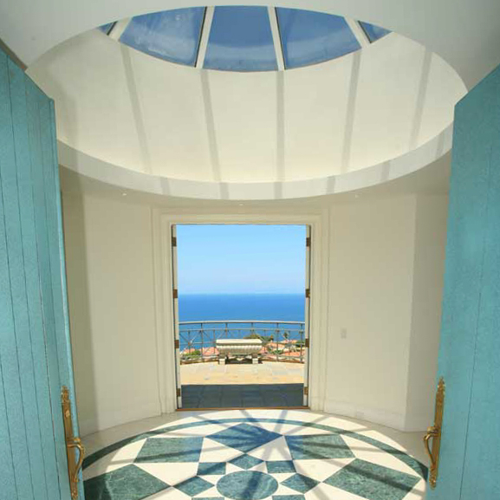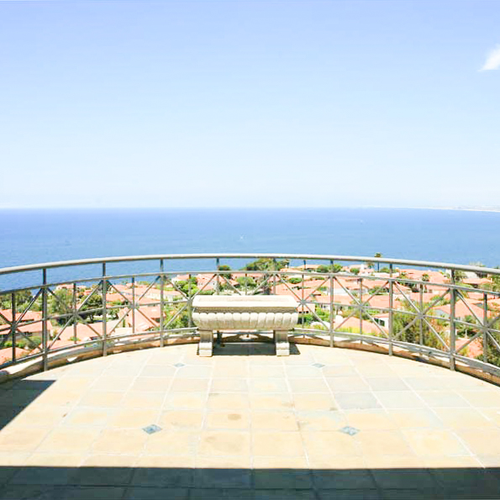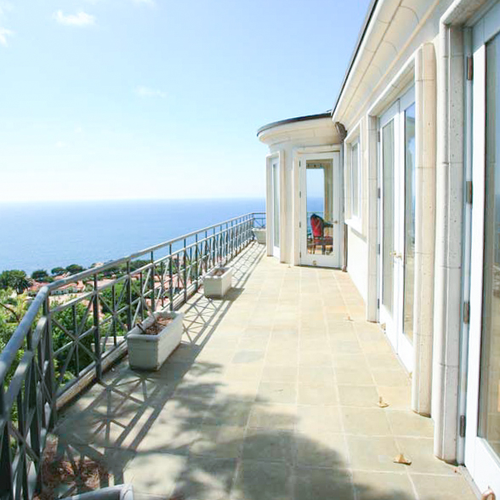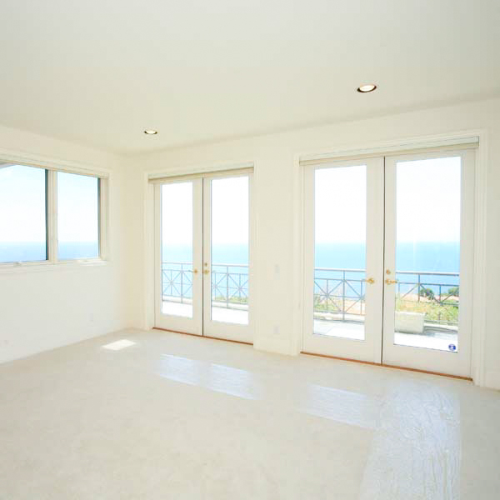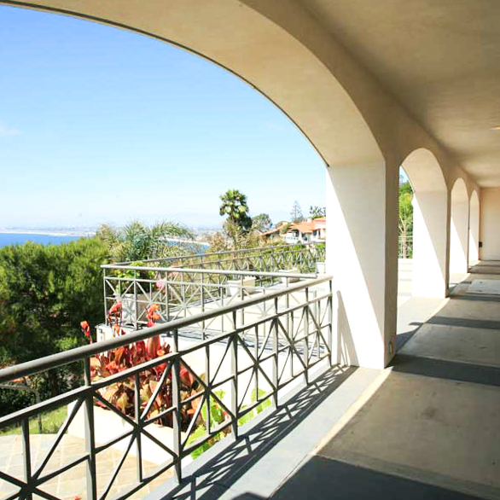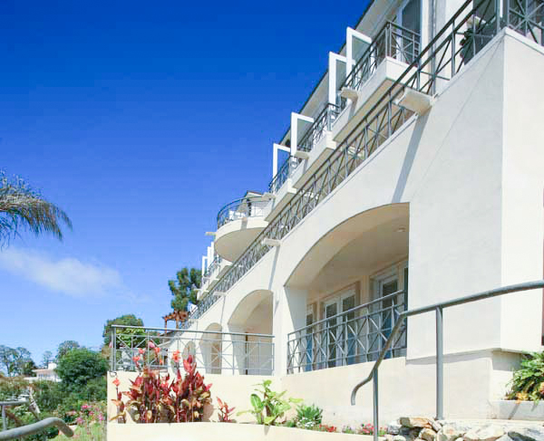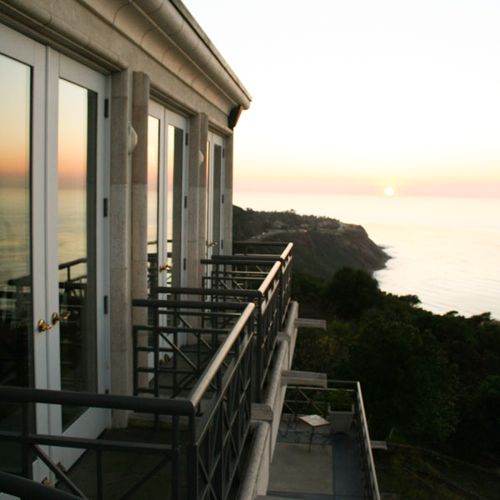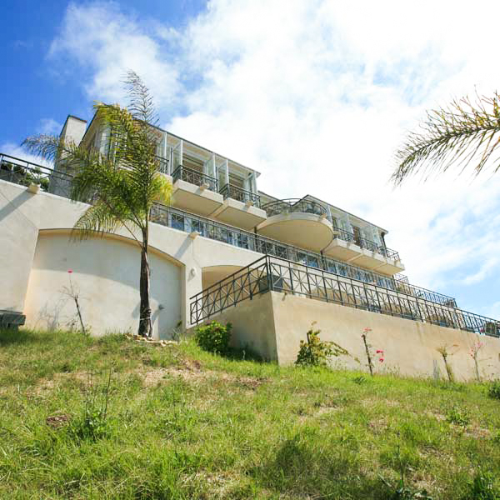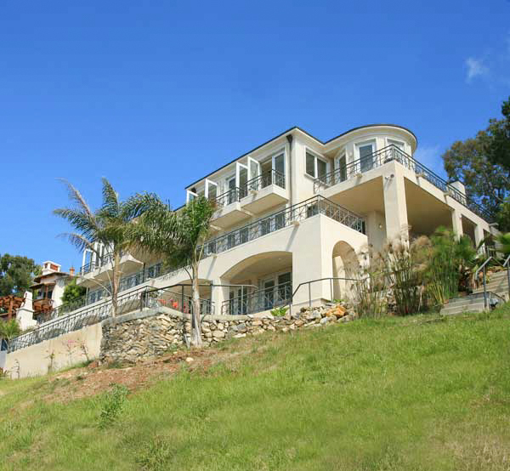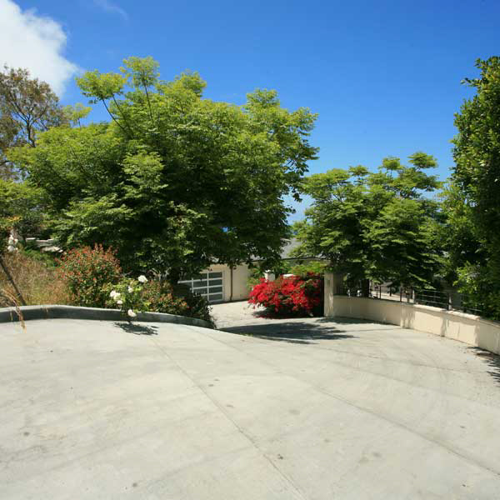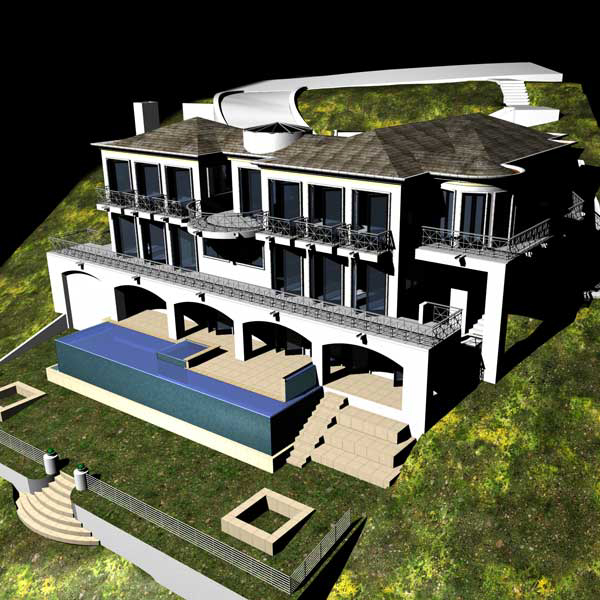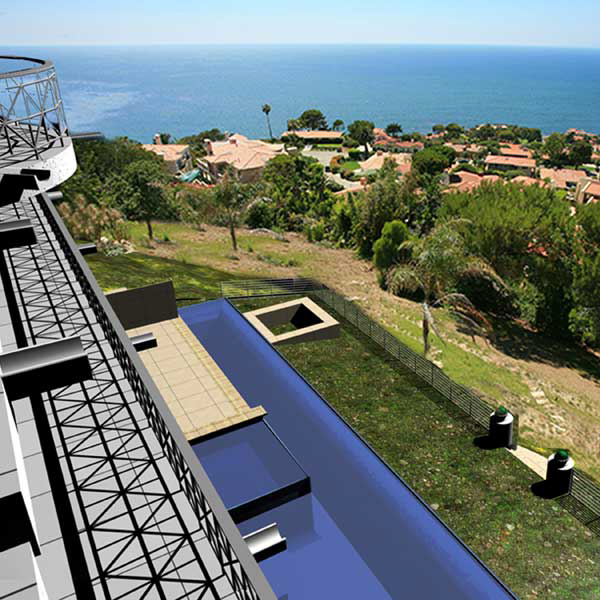Via Del Monte Residence & Renovation
Palos Verdes Estates, California
The 7,000 square foot residence is located in Palos Verdes Estates, California, and is sited to maximize the spectacular ocean and city views. The house has an L shaped plan and is situated on the downhill side of Via Del Monte. The driveway slopes down cutting into the hillside, ending in a two-car garage. A bridge overlooking a two-story atrium below connects the driveway to the main entrance, opening to a circular foyer defined by a round skylight. The entry hall anchors the two main axes of the building. The shorter axis consists of the bridge, the entry, and the semi-circular balcony reaching out to the ocean and the sky. On one side, the long axis leads to a square living room, terminating in the fireplace. On the other side, it connects to the dining room and round breakfast area.
The house is organized on three levels; the top level includes the public areas, the middle floor houses the private spaces and the lower floor includes a game room and a covered terrace facing the yard. The living and dining rooms open onto individual balconies and terraces wrapping around the building and allowing for maximum use of the outdoor spaces. The house has an open plan and has been designed such that the living room, entry foyer, dining room and breakfast area can be used in conjunction with the kitchen, family room, and terrace to accommodate large gatherings.
The 7,000 square foot residence in Palos Verdes Estates, California was designed by the firm in 1990. The new owners commissioned Nozari + Nozari Architects to update the interiors and to design a new infinity swimming pool and outdoor deck, as well as a terraced garden and walking path.
