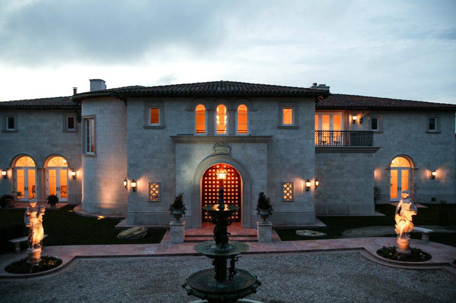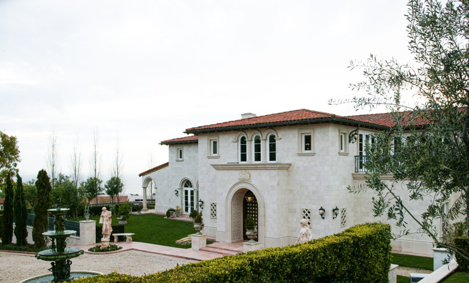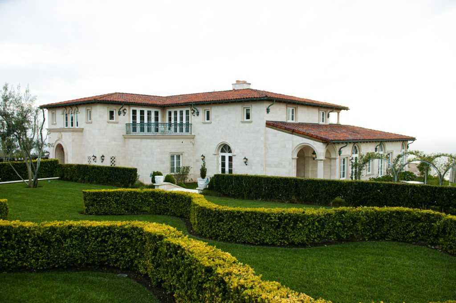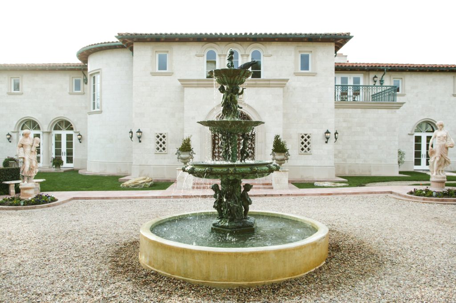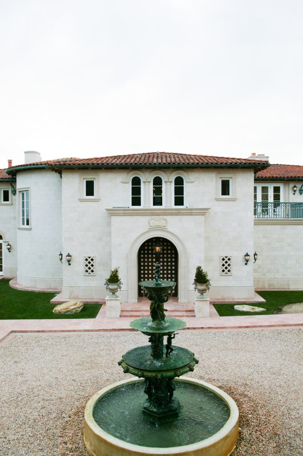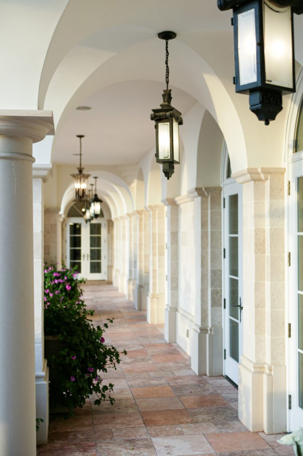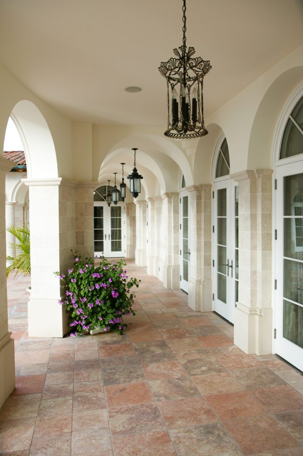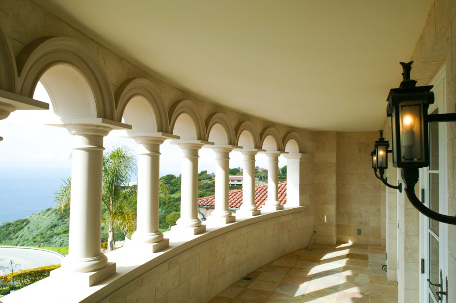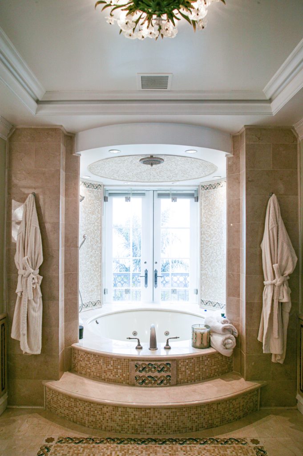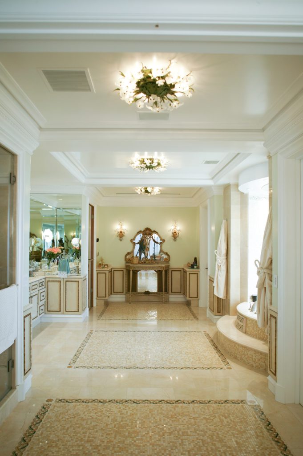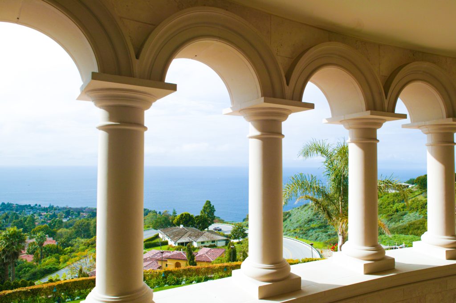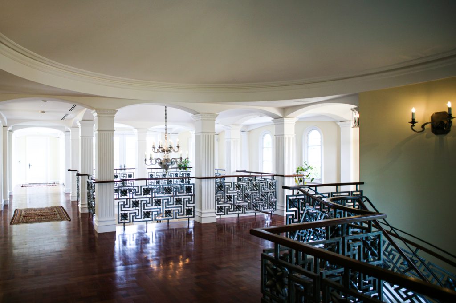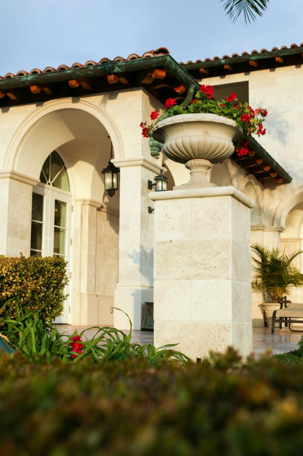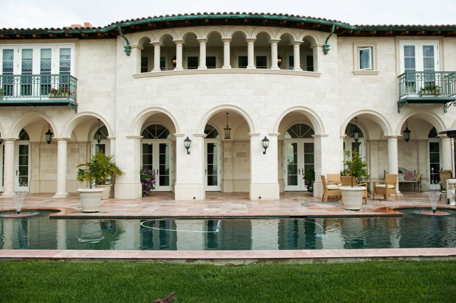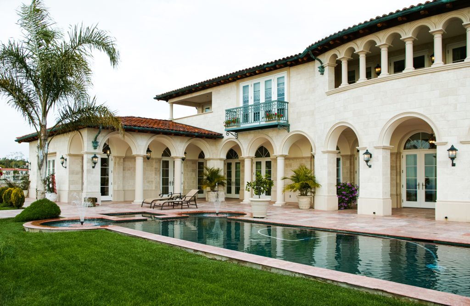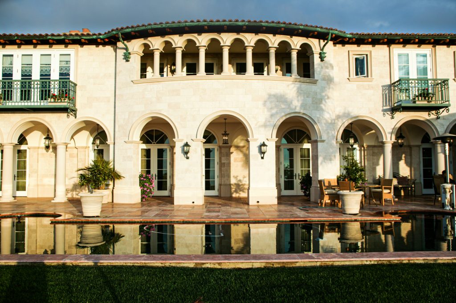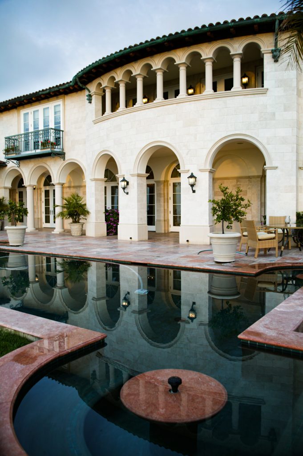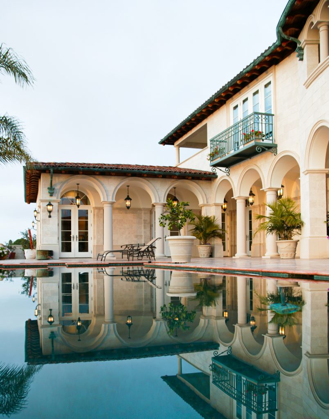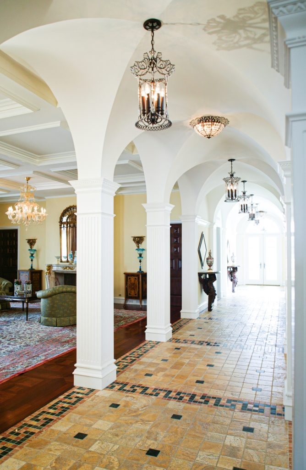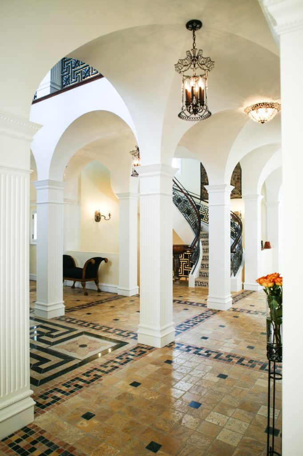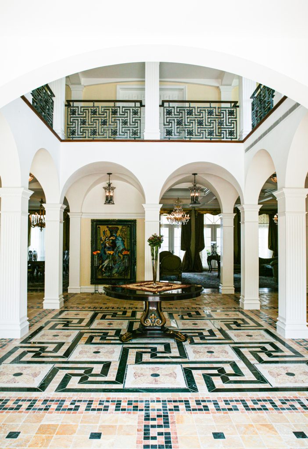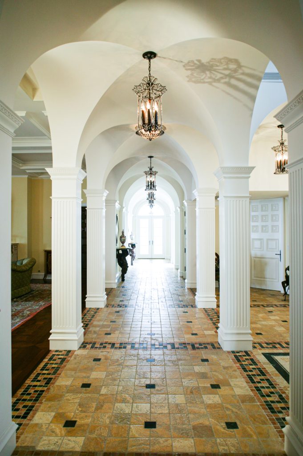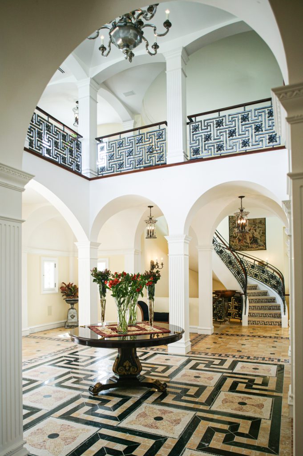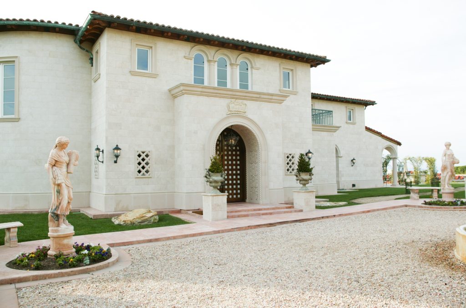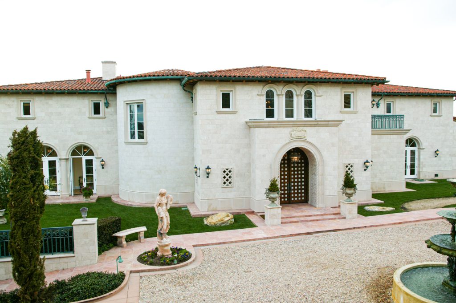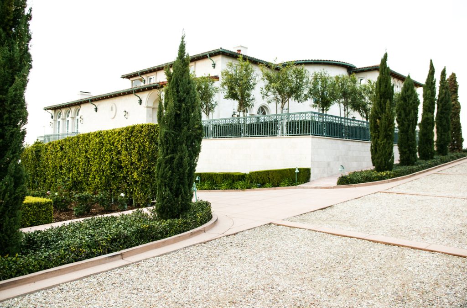Villa Vida
Palos Verdes Estates, California
The 15,000 square foot residence is located in Palos Verdes Estates, California, sited to maximize the spectacular ocean and city views. A driveway lined with cypress trees leads to a formal, gravel-covered court, marked on the corners by statues representing the four seasons. The mahogany and marble entry door invites guests into a two-story foyer with connecting galleries that open onto the main public spaces facing the swimming pool and the panoramic views beyond. The floor is covered in a tumbled marble and limestone mosaic forming an intricate geometric and floral design, which is also reflected in the cast metal railings surrounding the opening to the upper floor. The house has a formal and symmetrical organization, reminiscent of the architecture of an Italian Villa. The landscaping carries the formality of the scheme to the exterior of the building.
The building sits on a base which incorporates a four car garage, game room, storage room, wine cellar, laundry room, guest room and maid's quarters. The ground level houses the living room, library, dining room, guest room, gardening room, and office, as well as the family room and kitchen. The second level is organized around the two story foyer and includes the master bedroom suite, guest room and exercise room. The exterior of the house has a travertine finish, white wood French doors and windows, and a clay tile roof with wood fascias and copper gutters and downspouts.
